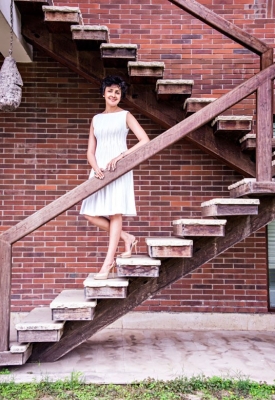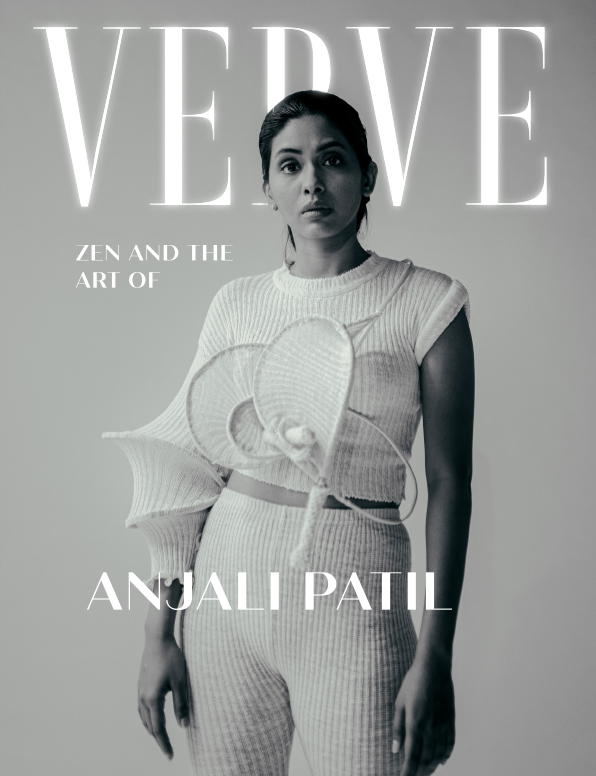Island Living in the City
Driving through the peaceful enclave in Chhattarpur, it is easy to lose your way, distracted as you are by peacocks majestically spreading their tail feathers in quiet corners. As we pass the high slate walls of designer Payal Jain’s bungalow, a member of her household staff comes running to wave us through the gates. The driveway is flanked by landscaping and a large stone Buddha watches serenely as we alight at the porch. Payal comes out to meet me, a trim figure in her oversized sweater and slides, leading me to the formal lounge where a three-ton piece of marble holds pride of place. Organically hewn, it was touted as sculpture by the owner of the Balinese store where Payal encountered it and envisioned it as a centre table. “I just had to have it, but it took us over 10 hours to bring it into the house – we couldn’t get a crane so it had to be done the old-fashioned way. I didn’t realise how much it weighed when I bought it, but when we brought it inside I was afraid that it would fall through the floor, into the basement lounge,” she laughs.
“We were on holiday in Bali and I needed to get some more things to pull the house together – I managed to fill a container in two days flat,” she says with pride. “I realised that it’s impossible to get construction done unless you’re physically there. We lived in Gurgaon and my factory is in Noida, and I just wouldn’t have been able to visit here. So we got the master bedroom ready and moved in. We went really slowly, doing one room at a time,” she explains.
With work taking her to Bali often, Payal fell madly in love with the Balinese aesthetic. “They leave things in a natural state there so nothing is too polished or perfect, there’s an element of rugged roughness that I really like,” she says, as she points out other acquisitions from the tropical paradise. A Ray Meeker work catches my eye and Payal explains that she bought it before they built the house, with no idea where she’d put it, so it lay in storage for five years. We pass through the foyer where a life-sized statue of Nataraja dominates the space – a 25th anniversary present from Payal’s father to her dancermother. The basement lounge is a cavernous area with a bar, Balinese wood accents, and one of the two TVs in the house. “There are no television sets in the bedrooms, otherwise we’d never really use this house. It takes a huge effort to come here to the lounge so consequently nobody watches TV, which is fine by me,” says Payal.
Through another door in the basement is Payal’s new home studio. The concrete floor is etched with dragonflies and the room is flooded with light from the French windows. “When I finally start working out of here, it’s important to have separate access,” she explains as she walks me out into the sunken garden. Large planters are dotted around, some filled with frangipani trees, some empty and lying on their sides. “I don’t want to overfill this space,” says Payal, as she draws my attention to the staircase at one end. “When the house was being designed, I thought I’d like to have a fashion show here. My studio could be used as a green room, the models could walk up the staircase, use the ramp around the lawn where we’d have seating, and re-enter through the sunken garden. I haven’t done it yet, but I’ll pull it off soon. I just thought I have so much space here, it wouldn’t hurt to at least plan this.”
We walk up the wooden staircase with etched rails, to where the bedrooms are. Overlooking the foyer are two huge installations of spools of multi-coloured thread in box frames. Glance out through a window at one end and you can see the back garden, with a football pitch. Her 14-year-old twin sons’ suites face each other across a hallway, each one comprising a bedroom, closet space and workspace. They also feature lofts that childhood fantasies are made of, set under the pitched roof. Down a shaded walkway is the master suite, built above the gym and steam room, and a lounge where the boys hang out, do their homework and watch TV. Other than the art liberally sprinkled around the house, Payal didn’t bring much from her old home. “The scale is just so different, that it just didn’t make sense,” she says.
We pass by a Seema Ghurayya painting and Payal says, “I just love her work and how she uses white with so much dimension. This used to hang downstairs, but people would walk in and ask why I’d hung up a blank frame. I realised it’s not meant for everybody to appreciate, so I moved it upstairs. I have a couple of pieces from her. I have a huge collection of antique costumes too. My office is full of them but at home I’ve limited it to just two jackets on display, and some old carpets. When we designed the house, one of the main points was to have big blank walls for the art.
“All the wooden furniture has been designed by me and the carpenters are still around, working on things, so they’ve almost become a part of the family after being here five years,” she says. All of this seems to be a massive undertaking so I enquire if it has been overwhelming. “Not really,” says Payal. “I’ve quite enjoyed it. I don’t think it’s very different from doing fashion. I knew exactly what I wanted when we had the plans drawn up, and our architect got too busy after that, so the execution was entirely up to us. It took us about three months to do each room in turn and the process is much like when you design a garment. It takes about 10 months from drawing board to rack, so each room actually materialised faster.”
Taking advantage of the light and clean air out here has also been a priority, as has making spaces for the boys to play outdoors. There are no curtains in the house, only blinds. Payal considers most light fixtures an eyesore so the outdoor lighting was customised and indoor lighting is concealed. Excess slate from the boundary walls has been used in the sunken garden and makes its presence felt in the three working fireplaces around the house. Payal’s big indulgence is the massage room where a therapist comes over to give her a massage every Sunday. “The house was about 60 per cent done when we went shopping in Bali and I’m now ready to go back for more. I was in Bali last week and all I could think of was that I needed a couple of more days to look around for things.”
Related posts from Verve:
Verve Trending
Sorry. No data so far.
us on Facebook to stay updated with the latest trends







